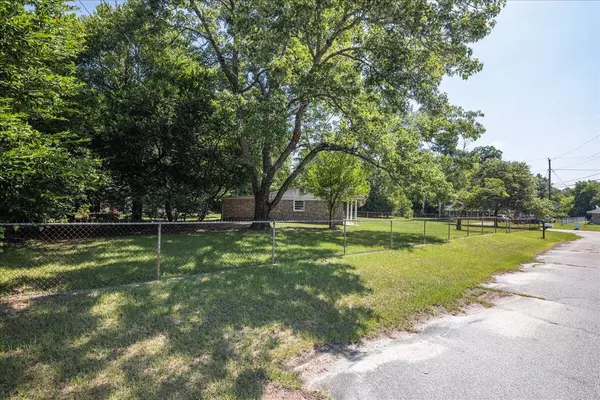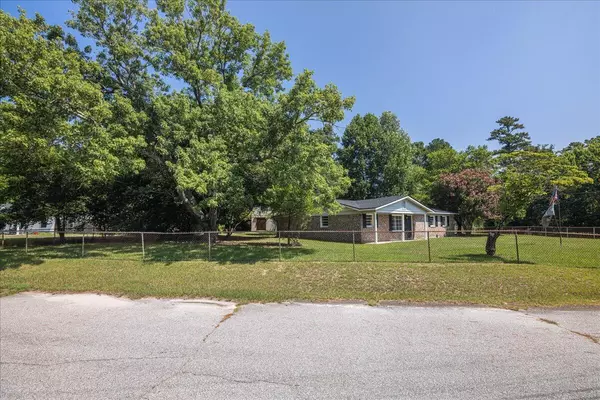For more information regarding the value of a property, please contact us for a free consultation.
3861 DARDEN PL Augusta, GA 30909
Want to know what your home might be worth? Contact us for a FREE valuation!

Our team is ready to help you sell your home for the highest possible price ASAP
Key Details
Sold Price $215,000
Property Type Single Family Home
Sub Type Single Family Residence
Listing Status Sold
Purchase Type For Sale
Square Footage 1,492 sqft
Price per Sqft $144
Subdivision Belair Heights
MLS Listing ID 531738
Sold Date 11/20/24
Style Ranch
Bedrooms 4
Full Baths 1
Half Baths 1
Construction Status Updated/Remodeled
HOA Y/N No
Originating Board REALTORS® of Greater Augusta
Year Built 1964
Lot Size 0.460 Acres
Acres 0.46
Lot Dimensions 0.46 Acres
Property Description
BACK ON MARKET DUE TO NO FAULT OF SELLER! (BUYER LEFT COUNTRY DUE TO DEATH IN FAMILY) You'll feel right at home in this beautifully updated brick ranch, situated on a large, flat .46-acre lot. With 4 bedrooms and 1.5 bathrooms, the home has been recently renovated to provide modern comforts and style. It is ideally situated with easy access to the interstate, shopping centers, parks, recreational facilities, restaurants, the lake, I-20, and Fort Eisenhower.
As you step inside, you'll be greeted by a spacious open-concept living area, kitchen, dining space and flex room, perfect for family gatherings. Highlights of the home include a roomy walk-in closet, an oversized laundry room, an open eat-in kitchen, and a versatile flex room that can serve as a second family room, office, or playroom. The expansive, fully fenced backyard allows for entertaining and outdoor activities, complete with a sizable shed for extra storage.
Don't miss the opportunity to make this your own - schedule your tour today!
Location
State GA
County Richmond
Community Belair Heights
Area Richmond (3Ri)
Direction Jimmie Dyess to Belair Rd, RIGHT on Halton, RIGHT on Darden
Interior
Interior Features Cable Available, Gas Dryer Hookup
Heating Forced Air, Natural Gas
Cooling Central Air
Flooring Ceramic Tile, Laminate
Fireplace No
Exterior
Exterior Feature Other
Garage Concrete
Roof Type Other
Porch Front Porch
Building
Lot Description See Remarks, Other
Foundation Slab
Sewer Other
Water Public
Architectural Style Ranch
Structure Type Brick,Drywall
New Construction No
Construction Status Updated/Remodeled
Schools
Elementary Schools Sue Reynolds
Middle Schools Langford
High Schools Richmond Academy
Others
Tax ID 0520082000
Acceptable Financing VA Loan, Cash, Conventional, FHA
Listing Terms VA Loan, Cash, Conventional, FHA
Special Listing Condition Not Applicable
Read Less




