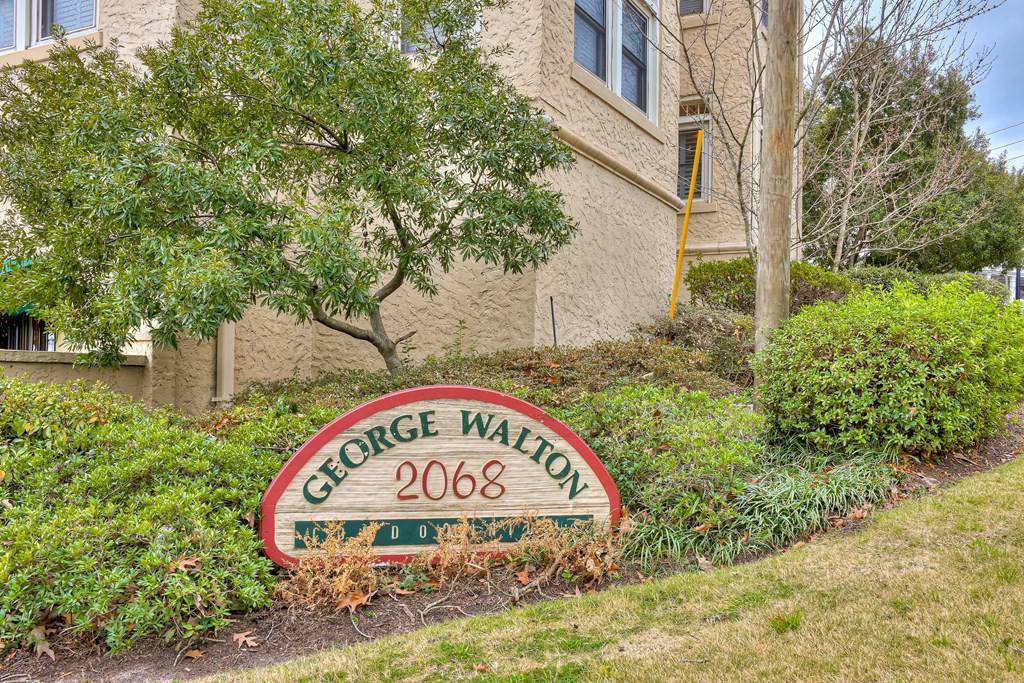For more information regarding the value of a property, please contact us for a free consultation.
2068 Walton WAY 201 Augusta, GA 30904
Want to know what your home might be worth? Contact us for a FREE valuation!

Our team is ready to help you sell your home for the highest possible price ASAP
Key Details
Sold Price $175,000
Property Type Condo
Sub Type Condominium
Listing Status Sold
Purchase Type For Sale
Square Footage 1,198 sqft
Price per Sqft $146
Subdivision George Walton Condominiums
MLS Listing ID 465251
Sold Date 06/15/21
Style See Remarks,Other
Bedrooms 2
Full Baths 2
HOA Fees $2,100
HOA Y/N Yes
Year Built 1921
Lot Size 1,306 Sqft
Acres 0.03
Lot Dimensions .03
Property Sub-Type Condominium
Source REALTORS® of Greater Augusta
Property Description
Gorgeous 2nd floor 2 bed, 2 bath condo located in Historic Summerville! Downtown Augusta's 1921 George Walton Condominium Building is elegant & exquisitely maintained. Choose Elevator or beautifully carpeted staircase for access to 2nd floor. Original hardwood floors throughout & pristine ceramic tile in bathrooms. No shortage of natural light from oversized windows throughout each equipped with plantation shutters. Storage closets galore. Office/Sunroom located off of 2nd bedroom. Quaint kitchen & spacious eat in kitchen w/ nearly-panoramic views. Building Amenities include Fitness Center, On-site Laundry, Elevator, Entry-door Security, Storage Unit, Fitness Center, Courtyard/Garden, Assigned Parking (closest to front door) Monthly HOA fee includes water, sewer, garbage pick up, and pest/termite control. History & Convenience! Located central to Augusta University Hospital, Augusta National, Downtown entertainment, & Local Restaurants.
Location
State GA
County Richmond
Community George Walton Condominiums
Area Richmond (1Ri)
Direction From I-20E, exit 196 for I-520E, then keep right & merge onto Wheeler Rd, right at Walton Way Ext., left at Walton Way, the George Walton Condominium building is on the right, just past The Partridge Inn, between Hickman Road and Heard Avenue.
Rooms
Basement See Remarks, Other
Interior
Interior Features See Remarks, Other, Pantry, Washer Hookup, Blinds, Built-in Features, Coin Laundry, Eat-in Kitchen, Elevator, Entrance Foyer, Gas Dryer Hookup, Electric Dryer Hookup
Heating Electric, Forced Air
Cooling Ceiling Fan(s), Central Air
Flooring Ceramic Tile, Hardwood
Fireplaces Type None
Fireplace No
Exterior
Exterior Feature See Remarks, Other
Parking Features See Remarks, Other, Asphalt, Parking Pad
Community Features See Remarks, Other
Roof Type Other
Porch See Remarks, Other, Sun Room
Building
Lot Description See Remarks, Other, Landscaped
Sewer Public Sewer
Water Public
Architectural Style See Remarks, Other
Structure Type Stucco
New Construction No
Schools
Elementary Schools Lake Forest
Middle Schools Langford
High Schools Richmond Academy
Others
Tax ID 035-3-444-00-0
Ownership Individual
Acceptable Financing Cash, Conventional
Listing Terms Cash, Conventional
Special Listing Condition Not Applicable
Read Less




