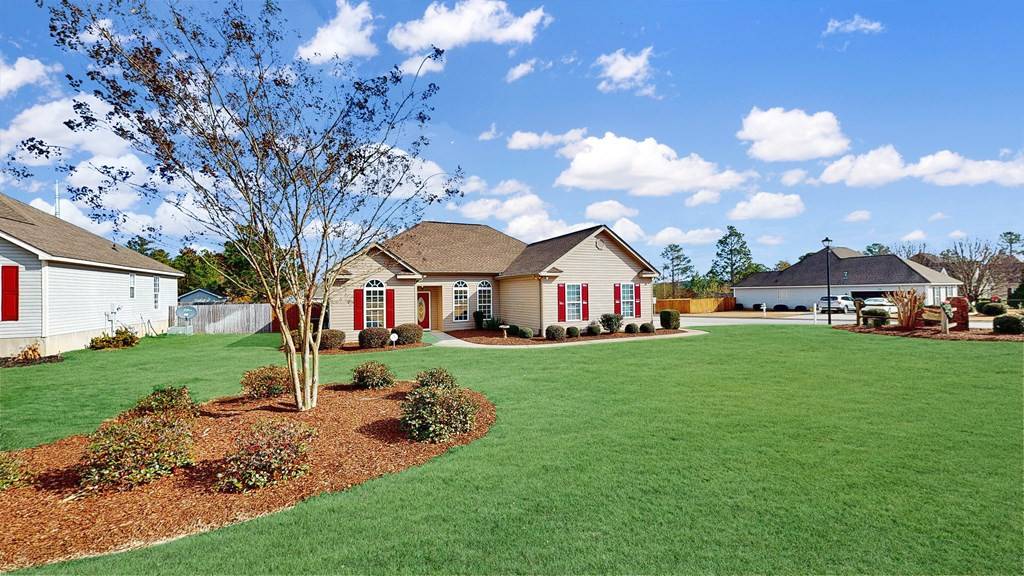For more information regarding the value of a property, please contact us for a free consultation.
109 Wood Trace DR Warrenville, SC 29851
Want to know what your home might be worth? Contact us for a FREE valuation!

Our team is ready to help you sell your home for the highest possible price ASAP
Key Details
Sold Price $225,000
Property Type Single Family Home
Sub Type Single Family Residence
Listing Status Sold
Purchase Type For Sale
Square Footage 1,720 sqft
Price per Sqft $130
Subdivision Wood Trace
MLS Listing ID 464653
Sold Date 02/24/21
Style Ranch
Bedrooms 3
Full Baths 2
HOA Fees $125
HOA Y/N Yes
Year Built 2007
Lot Size 0.340 Acres
Acres 0.34
Lot Dimensions .34
Property Sub-Type Single Family Residence
Source REALTORS® of Greater Augusta
Property Description
Pamper yourself in this beautiful POOL home. Entertainers dream home - there is plenty of space inside and outside of this "open concept" home to host your friends and family. Upgrades abound in this home from the double tray ceiling in the living'/great room, the hardwood/vinyl flooring, stainless steel appliances, the owner's suite offers his and her sinks, soaking tub and a separate shower as well as a HUGE walk in closet, and lets not forget about the large deck and salt water, inground pool. This one-owner home has been well cared for and shows like a new home. This home will allow you to live a pampered life - schedule your showing today as this house will not last.
Location
State SC
County Aiken
Community Wood Trace
Area Warren (1Wa)
Direction I-20 east; take exit 5 onto SC-121, US-25; turn right onto Edgefield Rd; turn left onto S-2-33; turn right onto Chalk Bed Rd; turn right onto Main St; turn left onto Wood Trace Dr.
Interior
Interior Features Wall Tile, Walk-In Closet(s), Smoke Detector(s), Security System, Split Bedroom, Washer Hookup, Blinds, Cable Available, Eat-in Kitchen, Entrance Foyer, Garden Tub, Gas Dryer Hookup, Electric Dryer Hookup
Heating Other, Electric, Forced Air, Gas Pack, Natural Gas
Cooling Ceiling Fan(s), Central Air, Single System
Flooring Carpet, Ceramic Tile, Laminate
Fireplaces Number 1
Fireplaces Type Gas Log, Living Room
Fireplace Yes
Appliance Built-In Microwave, Dishwasher, Electric Range, Gas Water Heater, Refrigerator
Exterior
Exterior Feature Insulated Doors, Insulated Windows, Satellite Dish
Parking Features Attached, Concrete, Garage, Garage Door Opener
Garage Spaces 2.0
Garage Description 2.0
Fence Privacy
Pool In Ground, Vinyl
Community Features Sidewalks, Street Lights
Roof Type Composition
Porch Covered, Deck, Porch, Rear Porch
Total Parking Spaces 2
Garage Yes
Building
Lot Description Landscaped, Sprinklers In Front, Sprinklers In Rear
Foundation Slab
Sewer Septic Tank
Water Public
Architectural Style Ranch
Structure Type Drywall,Vinyl Siding
New Construction No
Schools
Elementary Schools Warrenville
Middle Schools Leavelle Mccampbell
High Schools Midland Valley
Others
Tax ID 0891401006
Acceptable Financing VA Loan, Cash, Conventional, FHA
Listing Terms VA Loan, Cash, Conventional, FHA
Special Listing Condition Not Applicable
Read Less




