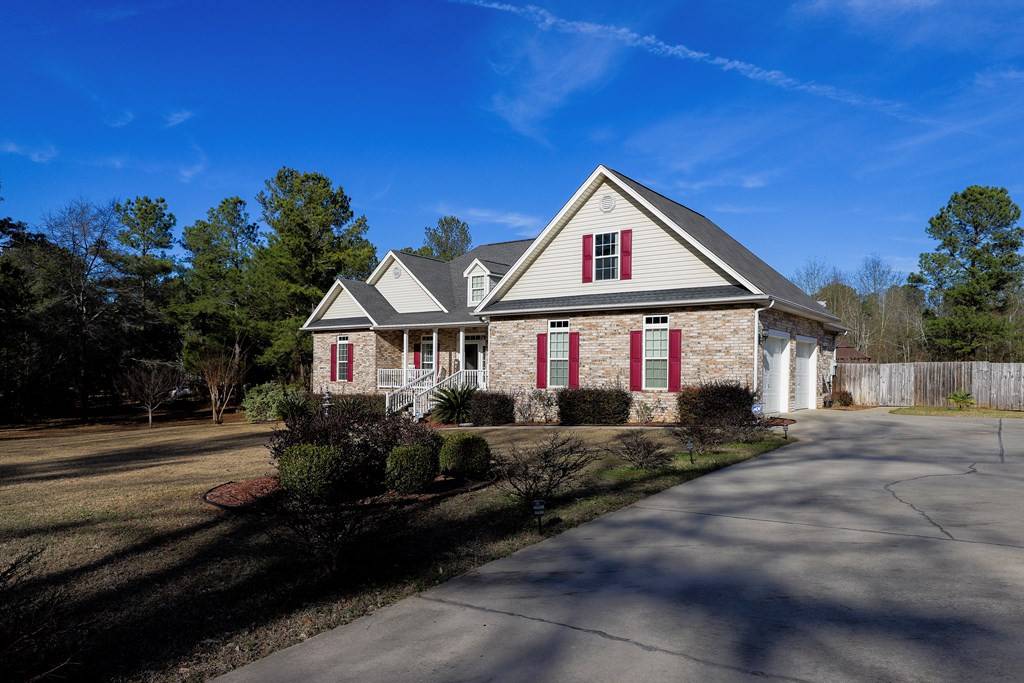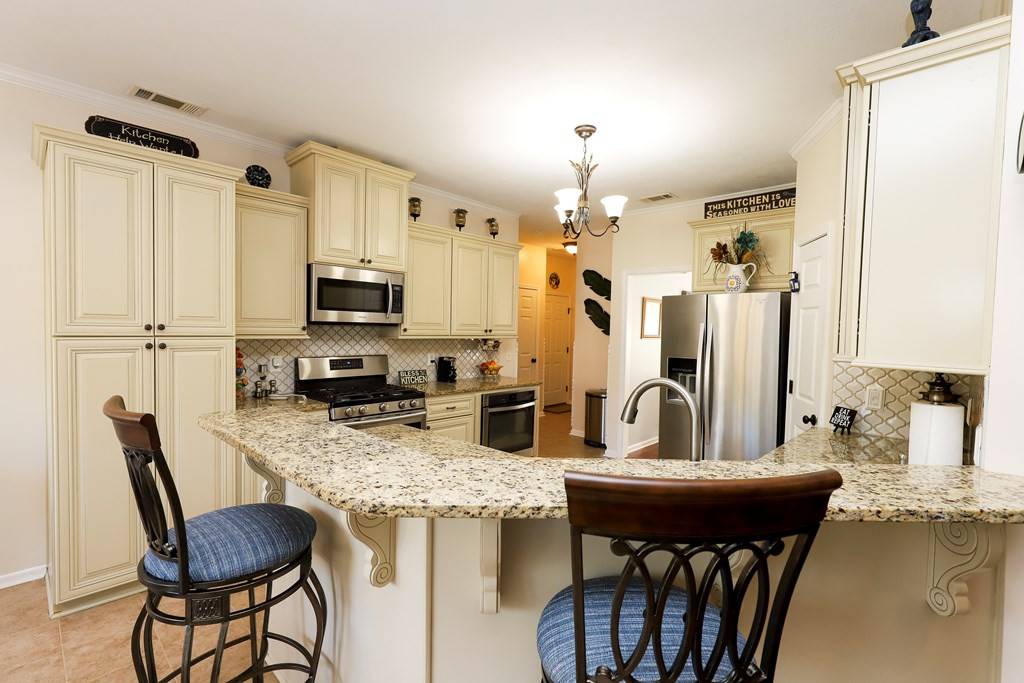For more information regarding the value of a property, please contact us for a free consultation.
899 Murrah Forest DR North Augusta, SC 29860
Want to know what your home might be worth? Contact us for a FREE valuation!

Our team is ready to help you sell your home for the highest possible price ASAP
Key Details
Sold Price $472,500
Property Type Single Family Home
Sub Type Single Family Residence
Listing Status Sold
Purchase Type For Sale
Square Footage 3,152 sqft
Price per Sqft $149
Subdivision Murrah Forest
MLS Listing ID 480635
Sold Date 03/04/22
Bedrooms 4
Full Baths 2
Half Baths 1
HOA Y/N No
Year Built 2007
Lot Size 3.000 Acres
Acres 3.0
Lot Dimensions 3.00
Property Sub-Type Single Family Residence
Source REALTORS® of Greater Augusta
Property Description
3 ACRES AND A POOL, 15 MINUTES TO DOWNTOWN AUGUSTA AND 20 MINUTES TO FT GORDON! This well taken care of 4 bedroom plus office, 2.5 bath home has beautiful hardwood floors in the living areas and main floor bedrooms. The Owners Suite has his and her walk-in closets, granite countertops, tile shower and separate jetted tub. The kitchen is a cook's dream with 2 ovens, granite countertops, under cabinet lighting, gas stove, stainless steel appliances, refrigerator stays. The amazing heated & cooled sunroom overlooks the large flat backyard with saltwater pool, two gazebos, fire pit, shed, boat port, carport and fruit producing trees! The air conditioning units have both air scrubbers and ultra violet light purifiers installed. Perfect to remove microscopic air particles & viruses. Schedule your private showing today to see all that this home has to offer.
Location
State SC
County Edgefield
Community Murrah Forest
Area Edgefield (3Ed)
Direction I-20 to Five Notch Rd to Murrah Rd and take a left. Follow to Murrah Forest, turn right and follow to home on the right.
Rooms
Other Rooms Gazebo, Outbuilding
Basement Crawl Space
Interior
Interior Features Walk-In Closet(s), Security System, Pantry, Utility Sink, Washer Hookup, Eat-in Kitchen, Gas Dryer Hookup, Electric Dryer Hookup
Heating Electric, Propane
Cooling Ceiling Fan(s), Central Air, Multiple Systems
Flooring Carpet, Ceramic Tile, Hardwood
Fireplaces Number 1
Fireplaces Type Gas Log, Marble
Fireplace Yes
Exterior
Parking Features Attached, Concrete, Detached Carport, Garage, Parking Pad
Garage Spaces 2.0
Carport Spaces 2
Garage Description 2.0
Fence Fenced
Pool In Ground
Community Features See Remarks, Other
Roof Type Composition
Porch Deck, Front Porch, Porch, Sun Room
Total Parking Spaces 2
Garage Yes
Building
Lot Description See Remarks, Other, Sprinklers In Front, Sprinklers In Rear
Sewer Septic Tank
Water Public
Additional Building Gazebo, Outbuilding
Structure Type Brick,Vinyl Siding
New Construction No
Schools
Elementary Schools Merriwether
Middle Schools Merriwether
High Schools Strom Thurmond
Others
Tax ID 1260302019000
Acceptable Financing VA Loan, Cash, Conventional, FHA
Listing Terms VA Loan, Cash, Conventional, FHA
Special Listing Condition Not Applicable
Read Less




