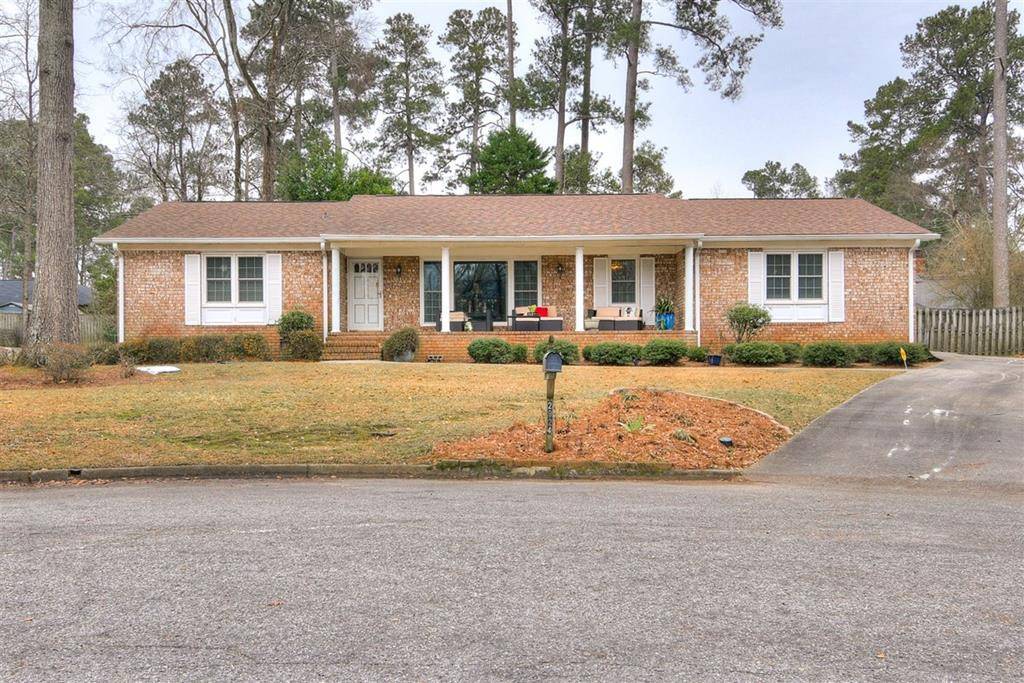For more information regarding the value of a property, please contact us for a free consultation.
2924 Westchester DR Augusta, GA 30909
Want to know what your home might be worth? Contact us for a FREE valuation!

Our team is ready to help you sell your home for the highest possible price ASAP
Key Details
Sold Price $249,000
Property Type Single Family Home
Sub Type Single Family Residence
Listing Status Sold
Purchase Type For Sale
Square Footage 2,417 sqft
Price per Sqft $103
Subdivision Westchester
MLS Listing ID 465101
Sold Date 04/30/21
Style Ranch
Bedrooms 4
Full Baths 2
Half Baths 1
HOA Y/N No
Year Built 1972
Lot Dimensions 80 x 145 x 147 x 149
Property Sub-Type Single Family Residence
Source REALTORS® of Greater Augusta
Property Description
Looking for a beautiful home in West Augusta? Want to near the hospital, I20, downtown but very centralized location ..well you will enjoy this 4 bedroom spacious home with beautiful hardwood floors through it. Beautiful brick wood burning fire place in the family room. Enjoy the beautiful view of your back yard from the enclosed spacious sunroom....Large master bedroom with private bath and 3 additional bedrooms spacious with lots of natural light. Formal Dinning and Formal Living room with beautiful Bay windows for you to relax while looking out at the private cul de sac.. Spacious Eat in Kitchen again with a beautiful window view of the outside....Very private and quiet neighborhood one of the most preferred locations in Augusta. Call today dont miss this one.....
Location
State GA
County Richmond
Community Westchester
Area Richmond (1Ri)
Direction From Boyscout Rd turn onto KIpling Dr., right on Kennelworth, left onto Westchester. End of street on the right.
Rooms
Basement Crawl Space
Interior
Interior Features Cable Available, Eat-in Kitchen, Entrance Foyer
Heating Electric, Forced Air, Natural Gas
Cooling Ceiling Fan(s), Central Air
Flooring Carpet, Hardwood, Vinyl
Fireplaces Number 1
Fireplaces Type Brick, Living Room, Masonry
Fireplace Yes
Exterior
Exterior Feature Garden
Parking Features Storage, Concrete, Parking Pad
Fence Privacy
Community Features Street Lights
Roof Type Composition
Porch Covered, Front Porch, Porch, Sun Room
Building
Lot Description Cul-De-Sac, Landscaped, Wooded
Sewer Public Sewer
Water Public
Architectural Style Ranch
Structure Type Brick,Vinyl Siding
New Construction No
Schools
Elementary Schools A Brian Merry
Middle Schools Tutt
High Schools Westside
Others
Tax ID 0180133000
Acceptable Financing VA Loan, Cash, Conventional, FHA
Listing Terms VA Loan, Cash, Conventional, FHA
Special Listing Condition Not Applicable
Read Less




